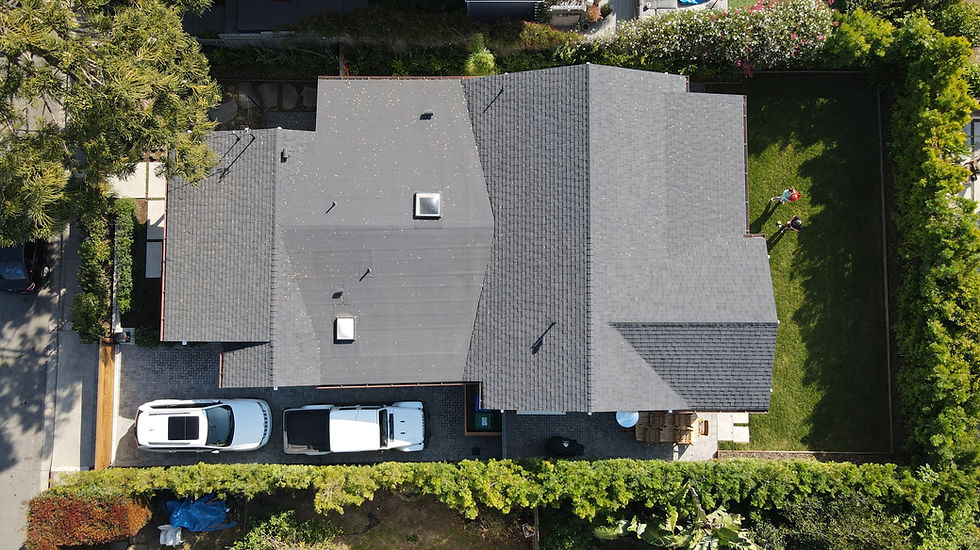MESA ADDITION ANF FULL RENOVATION
We transformed this 986 square foot 1920's home by adding 712 square feet of family room and created a proper primary bedroom, closet, and bathroom. This led to updating other areas of the home including the; kitchen, guest bathroom, and laundry. The project presented many challenges but ultimately resulted in a stunning and more functional living space.
The addition of the 712 square feet significantly increased the overall square footage of the home, providing ample space for a new family room and addressing the need for a proper primary bedroom suite.
One of the main highlights of the transformation is the new primary bedroom, closet, and bathroom. These areas were carefully designed to maximize functionality and aesthetics, creating a retreat within the home. The primary bedroom now serves as a comfortable and spacious haven, while the closet offers ample storage, and the bathroom provides modern amenities.
As part of the renovation, the kitchen underwent updates to align with contemporary design and functionality standards. This may include new appliances, cabinetry, countertops, and fixtures. The goal was to create a more efficient and visually appealing cooking and dining space.
The guest bathroom and laundry areas were also revamped, ensuring a cohesive and updated look throughout the entire home. These updates not only enhance the overall aesthetic but also contribute to the practicality and convenience of daily living.
The end result is a home that seamlessly blends the charm of its 1920s origins with modern amenities and design elements.
The added square footage and thoughtful updates contribute to the home's overall appeal, creating a space that meets the needs and lifestyle of its owners.
















